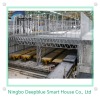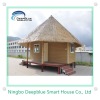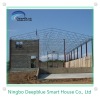- Prefab Houses[10]
- Villas[4]
- Sheds & Storage[1]
- Garden Sets[2]
- Garages[10]
- Metal Building Materials[2]
- Shower Rooms[10]
- Contact Person : Mr. Chen David
- Company Name : Ningbo Deepblue Smart House Co., Ltd.
- Tel : 86-574-83066356
- Fax : 86-574-86642341
- Address : Zhejiang,NingBo,No.69, Linchun Road, Yinzhou binhai Industrial Zone
- Country/Region : China
- Zip : 315145
steel structure factory building
ISO standard light gauge steel for main structure.one or two also three floors available.fireproof,heat insulation,wind and earthquake resistance.green,energy save. economically.
How To Assemble On Site:
Design code:
(1)AISI S100 North American Specification for the Design of Cold Formed Steel Structural Members published by the American Iron and Steel Institute (AISI) in the United States.
(2)AS/NZS 4600 Australian/New Zealand Standard-Cold-formed steel structures jointly published by Standards Australia and Standards New Zealand.
(3)BS 5950-5 Structural use of steelwork in building-Part 5. Code of practice for design of cold formed thin gauge sections published by BSI in the UK.
(4)ENV1993-1-3 means Eurocode 3: Design of steel structures; Part 1.3: General rules, Supplementary rules for cold-formed thin gauge members.
Why Choose Light Gauge Steel Structure?
1)Lifetime for structure: 100 years.
2)Earthquake resistance: mix more than 8 grades.
3)Wind resistance:max 60m/s.
4)Fire resistance:all the materials used can be fire resistance.
5)Snow resistance:max 2.9KN/m²as required
6)Heat insulation:100 mm in thickness can match 1 m thickness of brick wall.
7)High acoustic insulation:60db of exterior wall 40db of interior wall
8)Insect prevention: Free from the damages by insects, such as white ants
9)Ventilation:a combination of natural ventilation or air supply keep the indoor air fresh and clean
10)Packing and delivery: 140SQM/ 40'HQ container for structure only and 90SQM/ 40'HQ container for structure with decorate materials.
11)Installation:the average is one worker one day install one SQM.
12)Installation guide:dispatch engineer to guide on site.
Technology Details:
Material Configuation:
| No. | Item | Materials | Social house | No. | Item | Materials | Social house |
| 1 | Foundation | Fixing to Foundation | chemical bolt | 6 | Roof system | roofing | steel roofing sheet |
| cushion tape between frame and foundation | asphalt tape | water-proof layer | NULL | ||||
| 2 | House Structure System | Main sturcture for house | 0.75mm thk *89mm wide Steel frame | strength board | NULL | ||
| Floor Joist (if multi stories) | 0.75mm steel joist | Insulation/batt | low denisity glass wool | ||||
| Connection | self-drilling scress | eaves board | 6mm MgO board | ||||
| 3 | Exterior Wall | Ext. wall Cladding | 9mm MgO board or steel cladding | downpipe system | PVC downpipe system | ||
| Reinforce layer | NULL | 7 | Kitchen and bathroom | Kitchen cabinet | low cost cabinet | ||
| Vapor barrier | low cost Vapor barrier sheet | wall cabinet | null | ||||
| Insulation/batt | null | counter top | low cost arclic top | ||||
| inter of ext .wall | 9mm plaster board | Sink | one bower stainless sink with faucet | ||||
| 4 | Interior Partition wall | siding | 9mm plaster board | toilet | low cost toilet | ||
| cornering | NO | bathtub | no | ||||
| Skirting | low cost Plywood and PVC | shower | low cost shower | ||||
| 5 | Floor System | sub floor for ground floor (Wet area ) | NULL | 8 | Doors and windows, plumbing | Exterior door | low cost steel door |
| Sub floor for other floor ( Wet area ) | 18mm MgO | windows | PVC sliding windows | ||||
| flooring for gound floor (dry area) | No | interior door | plywood door | ||||
| flooring for gound floor ( wet area) | NO. | hot&cold water pipe | low cost PPR PIPE | ||||
| Flooring for other floor (wet area) | low cost tile | Downpipe | PVC downpipe | ||||
| Flooring for other floor dry area | low cost PVC flooring | 9 | Electrical system and multi media | telphone cable | prepunch whole | ||
| Insulation | NULL | TV. CABLE | prepunch whole | ||||
| Ceiling for dry area | 9mm plaster board | internet cable | prepunch whole | ||||
| ceiling for wet area | 9mm plaster board | electrical cables | NULL | ||||
| stairs (If have) | steel stairs | lighting | NULL | ||||
| notice: | distribution box | NULL | |||||
| 1 | EX.W mean EX.works, pls find explaination from wikipedia | switch | NULL | ||||
| 2 | This price does not include foundation ,cement works and any other cost. | 11 | Others | INSTALLATION FEE | Optional | ||
| 3 | This price does not include design fee. | SUPERVISOR | Optional | ||||
| 4 | This price does not include any furnitures and others. | ||||||
| 5 | This price is only for listed materials | ||||||
| 6 | All electrical is based on Chinese standard equipments. | ||||||
| 7 | The total widnows area is no more than 15% of building area. The ceiling height is calculated 2.5m. | ||||||
| 8 | Final price need to be confirmed based on final drawings and order-confirm-letter. | ||||||
| 9 | If you have any questions, pls contact DEEPBLUE. | ||||||
steel structure factory building




